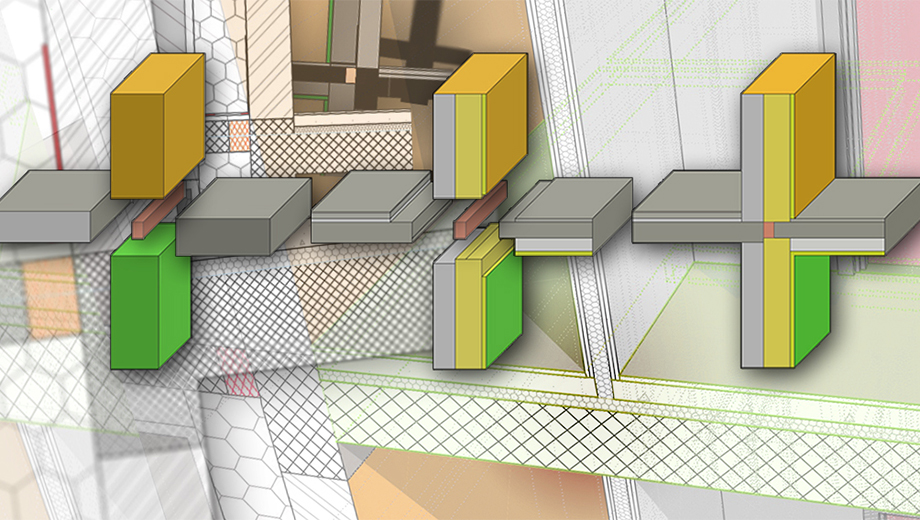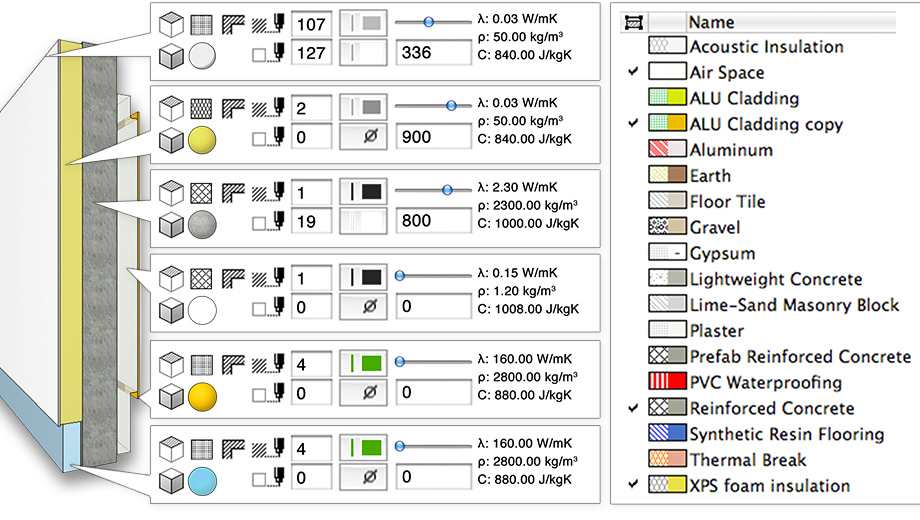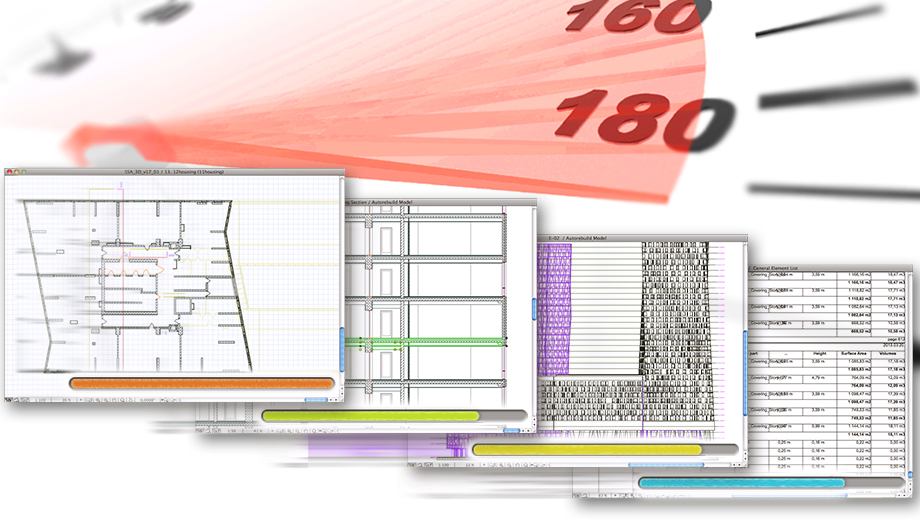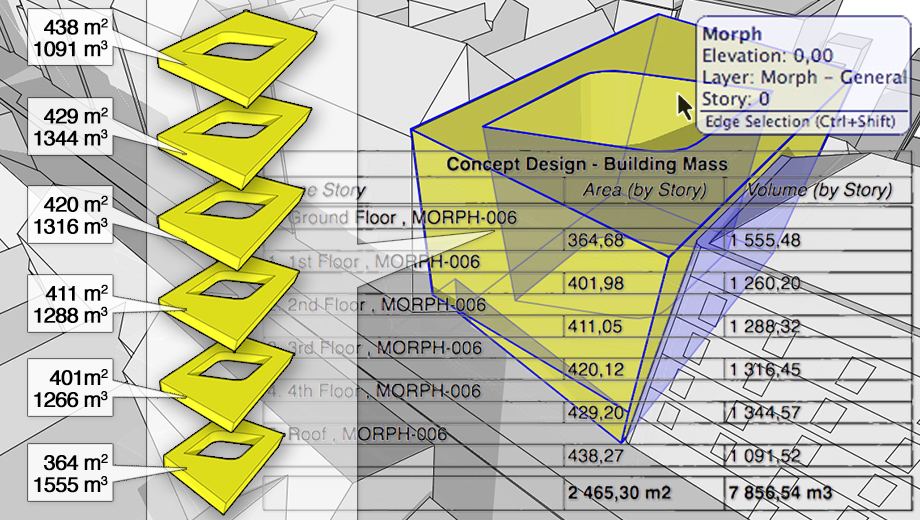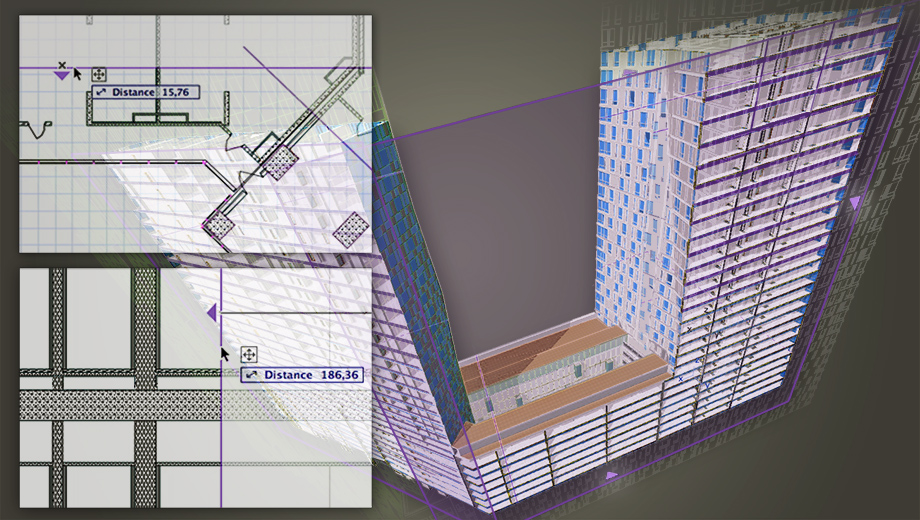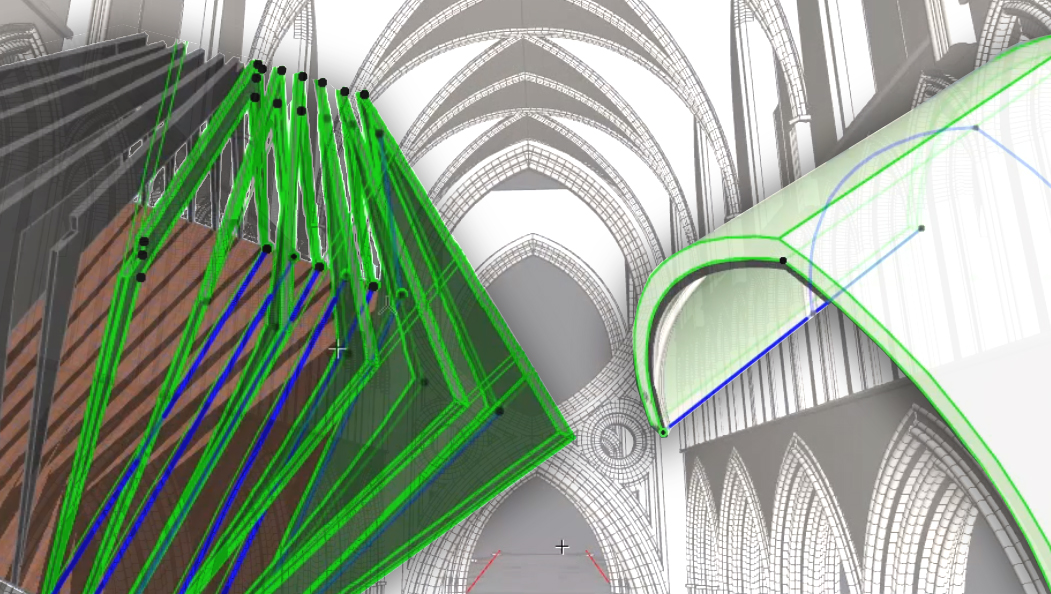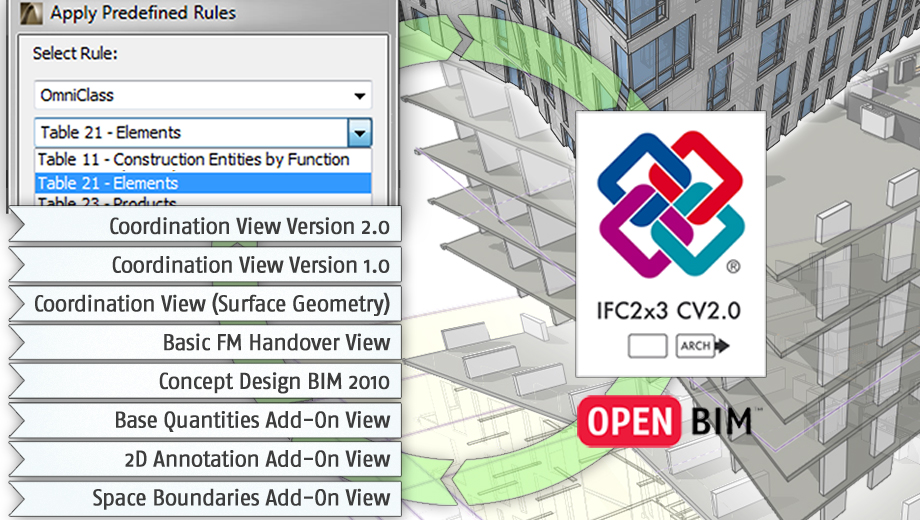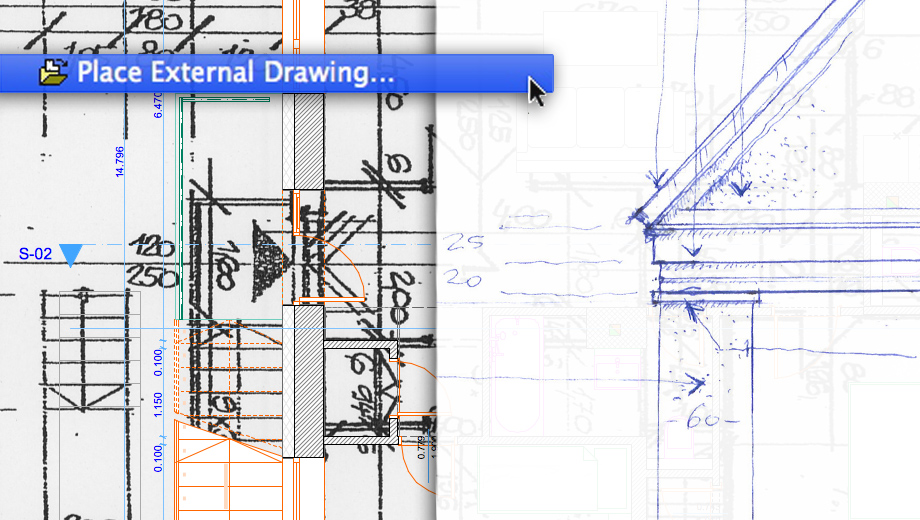ArchiCAD STAR(T) Edition 2014 New Features
ArchiCAD 17's brand new Priority Based Connections and other modeling functions, OPEN collaboration with IFC support, overall Performance Imporvements and the full range of sophisticated 2D / 3D editing enhancements – and many more – make ArchiCAD STAR(T) Edition 2014 the ideal tool of a broad user community. The full features set makes the STAR(T) Edition 2014 workflow a very smooth one from the very first mass study to the final documentation.
To learn more about the new features and compatibility details of ArchiCAD STAR(T) Edition 2014, download the Version Comparison Chart.
To learn more about the new features and compatibility details of ArchiCAD STAR(T) Edition 2014, download the Version Comparison Chart.
Intelligent Building MaterialsNew, intelligent building materials ensure correct graphical representation of materials in sections (cut fills), and element surfaces in 3D views. This not only simplifies the user interface, but also allows the same material to be used consistently throughout the design project.
|
Enhanced Performance on Complex ModelsArchiCAD 17 supports the creation and manipulation of large, complex models by featuring industry-first "Background Processing Support" for faster generation of complex model details. Optimized Scaling of Multiple-core CPUs and boosts performance on large, complex models. Improved Central Graphics Unit Performance makes 3D navigation and OpenGL even smoother.
|
Improved MORPH® ToolThe MORPH® Tool introduced direct modeling capabilities into the native BIM environment, allowing element creation with any custom geometry in an intuitive, graphical way. The latest improvements help designers at the conceptual design and mass modeling phase. Architects can list the volume and surface area of single Morphs separately by story. This data provides valuable input at the conceptual stage about the useful area of the planned project.
|
Real-Time 3D Cutting PlanesArchitects can define 3D cutaway sections of the model graphically in the 3D window, using one or more cutting planes in any location. This greatly improves not only the 3D editing processes, but also the visualization of complex models, displaying only relevant parts of the building in the 3D view.
|




