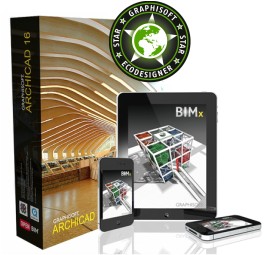ArchiCAD 16

ArchiCAD 16 – BIM Components at Your Fingertips
ArchiCAD 16 introduces a comprehensive ecosystem of solutions to ease the creation, sharing, and finding of custom BIM Components. Built-in Energy Evaluation turns ArchiCAD 16 into the “greenest” BIM solution available on the market today.
| ArchiCAD 16 Flyer | ArchiCAD 16 Brochure | ||
| General ArchiCAD Brochure | ArchiCAD 16 Feature Comparison |
|
Open BIM and Productivity
|
"Based on my interpretation ArchiCAD 16 is one of the most exciting versions - ever. The overall modelling capabilities: tools and work environment, seem to support our workflow from early design, to a detailed, documenting level. (...) Congratulations, guys, you did it - AGAIN!"
Tony Krepler, MBMO, Sydney, Australia











