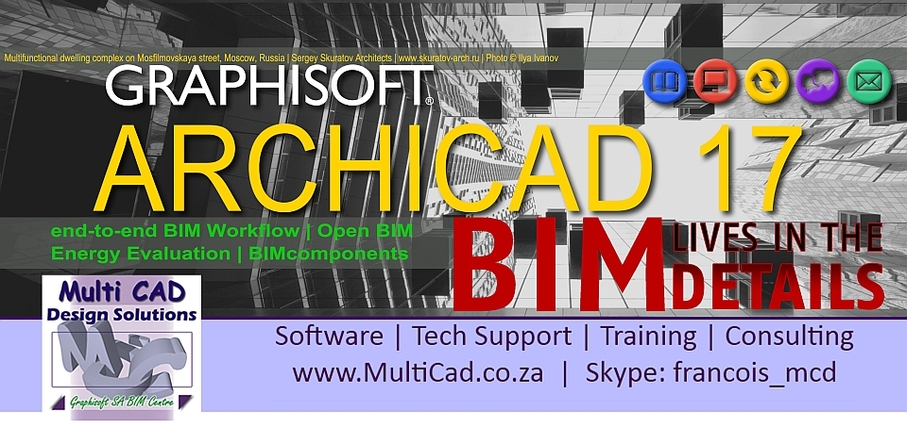ArchiCAD 17 — BIM Lives in the DetailsArchiCAD 17 — BIM Lives in the Details
ArchiCAD 17 contains significant enhancements and additions that simplify the modeling and documentation of buildings even when the model contains an unprecedented level of detail. ArchiCAD’s end-to-end BIM workflow allows the model to stay live till the very end of the project. > ArchiCAD 17 Flyer > ArchiCAD 17 Brochure > General ArchiCAD Brochure > ArchiCAD 17 FAQ ArchiCAD 17 – “BIM Lives in the Details”
BUDAPEST, May 7, 2013 BIMcomponents.com Channels BIM Objects from BIMobject®
BUDAPEST, May 8, 2013 |
|
|
|
|
|



