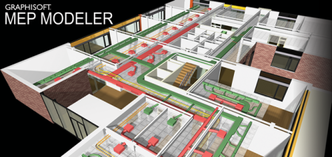MEP MODELER BUNDLED FREE FOR SADC SSA CLIENTS!

“MEP Modeler has become an integral tool in our practice. 3D models are seamlessly imported from consultants using REVIT MEP and thanks to the awesome collision detection function we can ensure that building elements like beams and columns do not clash with pipework and ducting”“My clients are super impressed with my interiors.. I recently completed a project using MEP modeller to illustrate the exposed duct work and sprinkler system. After exporting to BIMx I sent my client the model and he was blown away at the detail”“Collaboration on projects have become seamless since we started using MEP. All the HVAC systems are colour coded for easy identification by team members. Even on large teamwork projects working with MEP minimises errors and unnecessary delays during construction”
MEP is the link between Architects and Engineers and stands for mechanical, electrical and plumbing. MEP is an add-on to ArchiCAD 18 and supports export/import from AutoCAD MEP & Revit MEP.
MEP is now FREE for ArchiCAD SSA clients on annual or bi-annual service contract!
You can fill in this form below today!
We will process your request and get your new license of MEP Modeler loaded to your Codemeter / Dongle asap.
MEP is now FREE for ArchiCAD SSA clients on annual or bi-annual service contract!
You can fill in this form below today!
We will process your request and get your new license of MEP Modeler loaded to your Codemeter / Dongle asap.
|
|
Contact us for all your queries.
We look forward for the opportunity to be of service to you. Francois Swanepoel Email: francois[at]multicad.co.za Office: +27 (0)74 319 1609 Skype: francois_mcd Office hours: 08h00 - 17h00 |





