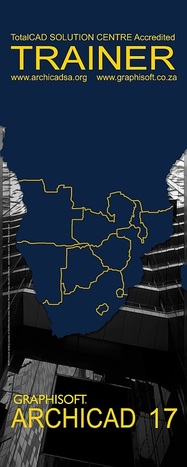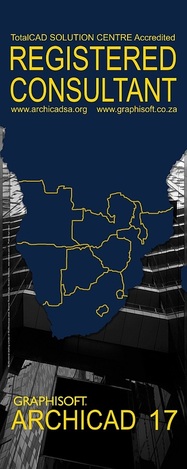|
MultiCad Design Solutions uses Comm100.com for online support chat & Support Ticket management and we are happy to recommend Comm100.com
Please join us & vote for them for this deserving award. Use Dropbox to share your problem project files securely & privately with us.
Sign up for a 2GB box (up to 18GB) for free! |
Please note: These contract options is being phased out.
| ||||||||
|
Service Contract Clients SUPPORT AND TRAINING Subsequent to your purchase of ArchiCAD, we embark on a detailed analysis of your training requirements. A highly experienced training consultant will be assigned to your company and your staff immediately entered into our distance-learning program. Once categorized into either novice, intermediate or advanced users the learning begins with interactive tutorials, online seminars and hands-on training at regional events. Our training materials go beyond a basic 'click this, click that' approach. We place a great emphasis on making the training practical, getting you to try the techniques for yourself as you work through the course. This strategic process will ensure your staff is adequately trained and your systems optimally setup for the seamless integration of ArchiCAD in your office. Learners enjoy constant communication with the training consultant and access to online support via skype and webex with our in-house ArchiCAD experts. Group forums and client interaction is encouraged through facebook and secure login to our website were users can download help files and find links to vast learning resources With continuous assessments we are able to track the performance of the learners throughout the process. Onine testing and examinations keep your companies objectives inline with the phasing in of the new system. We guaranteed high standards through 10 years of experience in the industry. Our dynamic team comprises of architects and IT specialists who are ready to get you working on the world’s most advanced BIM solution, ArchiCAD 16.
Detailed training outline
Stage 1 : Setup and Assessment A technical representative will install software, setup networking and output devices and troubleshoot systems to ensure ArchiCAD is fully operational. Assessment - (1/2 Day) An assessment to determine the
level of ArchiCAD knowledge of staff members will be undertaken and focus
groups will be formed. This is done by completion of online test and individual
staff interviews to assess skills. Management discussion may be necessary to
determine required responsibilities, for advanced skills staff, an online BIM
test is available, as well as a written test for very advanced users at
project setup level. Novice - “The Virtual tutor” – self-learning educational kit , setup and instruction time from trainer is 1/2 day, actual training time is based per student progress, this is self study during the training week, the trainer will be involved with other student levels and is available for questions.
Beginner - Resources DVD,
Intermediate training for beginners – Graphisoft tutorials provided are
ArchiCAD Basic training and ArchiCAD Essentials training, setup and
instruction time from trainer is 1/2 day, actual training time is based per
student progress, this is self study during the training week, the trainer
will be involved with other student levels and is available for questions. Once
both groups have successfully completed the courses above testing and
accreditation will be re-done for their progress to 3D modelling proficiency,
note that this is not expected during the training week, therefore
significant time is rather spend on advanced users if they are available, who
can be left in the office to "lead" the projects. 3D modeling proficiency -
Template In-depth training on implementation of and further manipulation of
the ArchiCAD template file with company standards. Based on the SA Template
and Master Template. This is 1 day, actual training time, students are
expected to fully implement company standards after training course Documentation proficiency - High-level training on collaboration and BIM modeling. Trainees will learn how to use teamwork, create module files and more advanced modelling methods. This is 1 day, actual training time and is in parts very theoretical, some real project references are included in aspects of this training to assist in understanding, students are required to implement knowledge on office projects with feedback to “MCS” for full realisation.
Level 5 - (1 Day) Project Setup proficiency - Top
level training in two sections, lower section is based on CAD manager level
enhancement of Collaboration skills, higher section is registered consultant
accreditation training, note that it is rare to find someone suitable for the
registered consultant training, even CAD manager level operators are rare to
find. In-between each level we will have a gap of 2 weeks to 2 months
depending on the commitment of your company as well as the progress of staff.
Note that this gap is intended to develop understanding of the skills and
concepts involved in each training level, this understanding is more
important for the student's progress to the next level than the study of
particular commands. With the yearly upgrades, your company will be trained on the improvements and features of the new version.
|
|
|
INTIGRATION of ARCHICAD for Architectural Studios These are topics covered in Graphisoft Registered Consultant Training (requires Level 5) |
|
|
1. Preparations 1.1 Office Evaluation Questionnaire 2.2 Selecting the Pilot Project 2. Human Resources 2.1 Structure of the Teams 2.2 Roles & Responsibilities 2.3 Setting up the Project Team 3. Project Setup 3.1 Project Templates 3.2 Project Structure 3.3 Element Attributes 3.4 Libraries 4. Project Workflows 4.1 Project Lifecycle 4.2 Creating the Design Model 4.3 Sharing the work 4.4 Teamwork 4.5 Hotlink Modules 4.6 XREF 4.7 Combined workflow 4.8 Coordination (DXF-DWG / IFC / Structural Design Analysis and Production / Energy Analysis) |
5. Project Management 5.1 Folder Hierarchy 5.2 IT Infrastructure 5.3 Data Safety 5.4 Printing and Plotting 5.5 Updates & upgrades 6. Best Practices 6.1 Large Projects 6.2 Speed Issues 6.3 Implementing ArchiCAD in a Large Firm 6.4 Project Sharing Strategies 6.5 Managing Design Options 6.5.1 Design Options in the Main File 6.5.2 Design Options in External File 6.6 Creating Custom ArchiCAD Installers 6.7 Cleaning ArchiCAD Preferences 6.8 Enabling the ArchiCAD Special Menu 6.9 Project Recovery 6.10 WIBU-Key Server Monitor & Logging 6.11 Crash Detection and Troubleshooting
|
ArchiCAD 16 System Requirements
Requirements for BIM Server
| |||||||||||||||||||||||||||||||||||||||













