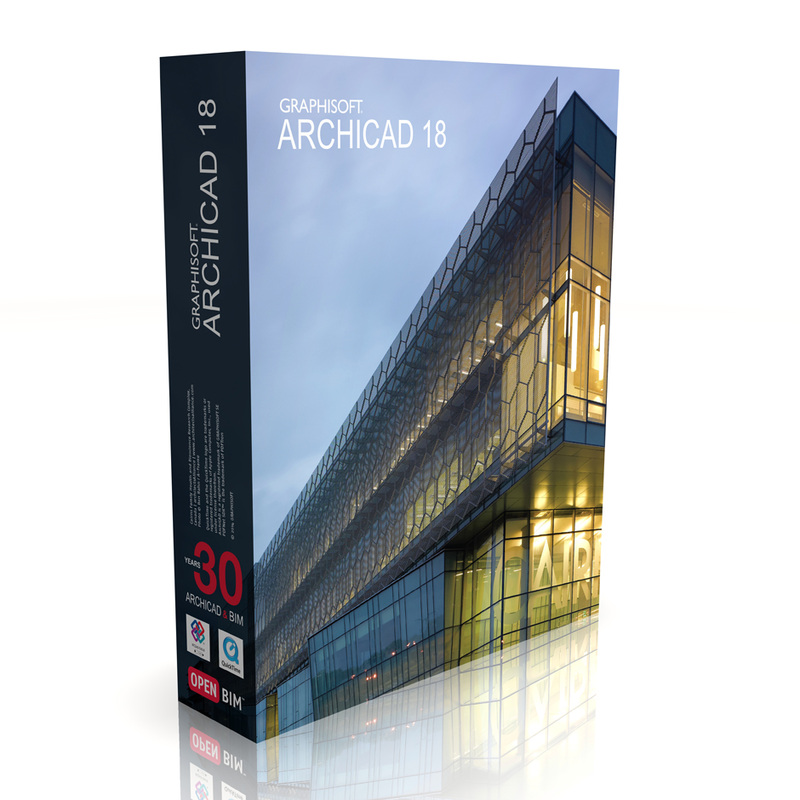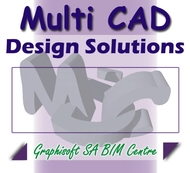ArchiCAD 18 - Join the Creative Flow
"BIM innovation has been shifting from adding new features to introducing innovative new workflows — this is exactly what ArchiCAD 18 offers end-users," said László Vértesi, Vice President of Product Development at GRAPHISOFT. "With ArchiCAD 18, we pinpointed the most important user requests related to workflow issues with the clear goal of providing our users with solutions that keep them in the creative design flow with as little disruption as possible." "We are delighted that GRAPHISOFT has decided to integrate CineRender into ArchiCAD 18 - offering a bridge to CINEMA 4D for users who wish to add even more sophisticated graphics and animations to their projects," said Harald Egel, Managing Partner and CEO of MAXON. About ArchiCAD 18 Built-in CineRender, the CINEMA 4D render engine by MAXON Computer — High-quality, photorealistic renderings are still the most important client communication tool for architects. The integration of CineRender, MAXON’s world-class CINEMA 4D rendering engine into ArchiCAD 18, brings this capability closer to a much wider range of users. One-button "photo-shot" rendering can be used to easily produce convincing, high-quality results, as with tweaking numerous sliders and parameters – allowing both novice and professional users to complete the rendering job right inside the BIM application. Fast preview and background processor support make the rendering workflow a smooth and uninterrupted process. The seamless file export from ArchiCAD 18 to CINEMA 4D enables users to enhance their projects with high-end animation and visualization techniques and benefit from decreased render times thanks to the highly-efficient distributed rendering solution in CINEMA 4D. Integrated Revision Management workflows — Data exchange with clients, consultants and the authorities puts the legal burden on architects and designers. ArchiCAD 18 tracks and automatically documents changes to the building model so questions about responsibility won’t be an issue later on. ArchiCAD 18’s brand new Revision Management solution is integrated into the entire BIM workflow, providing solutions for 2D, 3D or any kind of hybrid workflows. Improved PDF-based data exchange — PDF has become one of the worldwide drawing standards people use for multiple tasks. By introducing BIM-related intelligence and data hierarchies into PDF files, ArchiCAD 18 offers PDF-based smooth workflows for a wide range of stakeholders in the AEC process. OPEN BIM and IFC-based workflow improvements — ArchiCAD 18 continues to deliver several IFC-related improvements, including professional scheme-driven data management and data mapping and high-quality (certified) export processes. In addition, to support highly iterative coordination with engineers and consultants, ArchiCAD 18 introduces full BCF support. The BIM Collaboration Format (BCF) is an open file format that allows the addition of textual comments and screenshots on top of the IFC model layer for better communication between the coordinating parties. ArchiCAD 18 integrates BCF information natively into the BIM model in the form of ArchiCAD Mark-Up entries. As a result, ArchiCAD joins major BIM applications (including model checker, structural and MEP engineering software) that support the BCF format. GRAPHISOFT BIMcloud® Integration — The true potential of BIM is best realized through a team effort with several contributors collaborating on the same BIM data. With its full integration with the GRAPHISOFT BIMcloud®, ArchiCAD 18 offers industry-first, real-time BIM collaboration regardless of the size, location or setup of the collaborating team. Cloud integration allows the ArchiCAD team to soar without limits. Learn more about GRAPHISOFT’s BIMcloud® Solution here: http://www.graphisoft.com/bimcloud/ Workflow enhancements — In addition to introducing brand new innovative workflows, ArchiCAD 18 also unveils substantial enhancements to its existing workflows as well, proving that listening to customers is of primary importance when assigning development resources at GRAPHISOFT. GRAPHISOFT ArchiCAD® 18 will start shipping in June, 2014 with an impressive list of 26 local versions rolled out by the end of Q3 2014. Learn more about the upcoming release here: http://www.graphisoft.com/archicad/archicad-18/overview/. About MAXON Computers Headquartered in Germany, MAXON Computer is a developer of industry-leading professional 3D modeling, painting, animation and rendering solutions. Its award-winning CINEMA 4D and BodyPaint 3D software products have been used extensively to help create everything from stunning visual effects in top feature films, TV shows and commercials to cutting-edge game cinematics for AAA games, medical illustration, and architectural and industrial design applications. MAXON has offices in Germany, USA, United Kingdom, France, Japan and Singapore. MAXON products are available directly from MAXON and its worldwide distribution and reseller channel. About GRAPHISOFT GRAPHISOFT® ignited the BIM revolution in 1984 with ArchiCAD®, the industry first BIM software for architects. GRAPHISOFT continues to lead the industry with innovative solutions such as its revolutionary BIMcloud®, the world’s first real-time BIM collaboration environment, EcoDesigner™, the world’s first fully BIM-integrated “GREEN” design solution and BIMx®, the world’s leading mobile app for BIM visualization. GRAPHISOFT has been a part of the Nemetschek Group since its acquisition in 2007. About MultiCad Design Solutions MultiCad Design Solutions CC. was founded at the end of 2010 by Francois Swanepoel as the local ArchiCad Solution Centre for the Western Cape Region, working with Graphisoft South Africa. Francois is an experienced ArchiCad user (2001) and a qualified Graphisoft Registered Consultant since ArchiCad 13 (2010). "MultiCad" also serves end users as an accredited Graphisoft Trainer & User Support Center in both the Western & Eastern Cape. "MultiCad" is a national Reseller in South Africa.
We are a growing team, committed to helping you to achieve the best results with your software and resources. We also offer BIM Consulting services to assist with Project planning & Template setup, Teamwork, Collaboration, Energy Evaluation and Visualization. MultiCad Design Solutions delivers products and services with relevant and effective solutions to professionals in Building Design, Construction and Management. Our "Solution Ecosystem" is defined as follows: MultiCad | MultiBIM | fusionBIM
0 Comments
Your comment will be posted after it is approved.
Leave a Reply. |
About this Blog:
Through the articles on this blog we wish to share answers to user's questions, helpful information, tips-&-tricks, industry news and regular event updates with you. Archives
August 2015
Sponsor Advertisement
Categories
All
Copyright © 2011 MultiCad SC
Copyright © 2010 Graphisoft . Copyright © 2010 Abvent. Copyright © 2010 Maxon. Copyright © 2010 Strusoft. Copyright © 2010 Nomitech. . . unless stated otherwise. All rights reserved. |



 RSS Feed
RSS Feed

