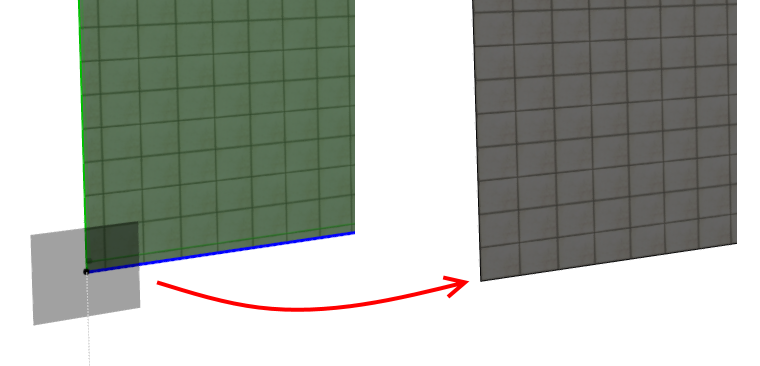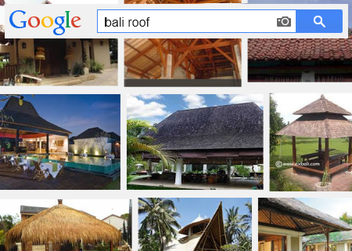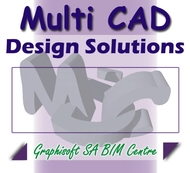ArchiCAD TECH Tip - Show & re-align the Vectorial Fill (Hatch) in internal Elevations & Section drawingsso here's how to Show & re-align the Vectorial Fill (Hatch) in internal Elevations & Section drawings For this operation you will work with the following:
1. “Element Attributes” first to confugure (Options > Element Attributes > ???) a. the Fill Type b. the Surface settings c. the Building Material settings 2. the Wall settings (as example – or other model element like Roofs, Slabs, Beams, Columns, Shells, Morphs and Meshes) 3. the Section settings (as example – also applies to Elevation & Internal Elevation settings) 4. in the 3D Window go to Design Menu & use the > Align 3D Tecture > Set Origin command
2 Comments
How to model a Bali roof in ArchiCAD?
Well actually I first did a Google search for "bali roof" images to be sure I understand what a "bali roof" should look like. Another clue also came from Djordje asking Mhlekazi to qualifying if this roof must be thatch or tiles.
Here is part of what the image search on Google came up with: |
About this Blog:
Through the articles on this blog we wish to share answers to user's questions, helpful information, tips-&-tricks, industry news and regular event updates with you. Archives
August 2015
Sponsor Advertisement
Categories
All
Copyright © 2011 MultiCad SC
Copyright © 2010 Graphisoft . Copyright © 2010 Abvent. Copyright © 2010 Maxon. Copyright © 2010 Strusoft. Copyright © 2010 Nomitech. . . unless stated otherwise. All rights reserved. |




 RSS Feed
RSS Feed

