How to model a Bali roof in ArchiCAD?
Well actually I first did a Google search for "bali roof" images to be sure I understand what a "bali roof" should look like. Another clue also came from Djordje asking Mhlekazi to qualifying if this roof must be thatch or tiles. Here is part of what the image search on Google came up with: The Google image search came up with a multitude of interpretations and/or permutations for the term "bali roof" as you can see. I then chose a shape of tiled roof that stood out to me as the most frequent in this group to compile a infograph type ArchiCAD tutorial to make it easy for Mhlekazi to replicate and get the bali roof he wanted by using the standard ArchiCAD Roof tool. After sending him this ArchiCAD Tutorial via email as he requested, I decided to also share it on our Facebook Page and in this blog post so that many more can discover how easy and versatile the ArchiCAD modeling and documentation tools are. You are welcome to share this post with anyone and also download the high resolution PDF format of this single page step-by-step ArchiCAD Tutorial. Now have some fun of your own with the ArchiCAD Roof tool . . . Here is a variety of roof shapes and elements for you to try and model, using the ArchiCAD Roof Tools. All of them very simple actually. Have fun combining some of them and see what you come up with. Let's make it even more fun: post a screenshot of your roof design as a comment on our Facebook page and see how they compare to the others . . . :o) Click Here to post your photo. Useful links are: About MultiCad Design Solutions MultiCad Design Solutions CC. was founded at the end of 2010 by Francois Swanepoel as the local ArchiCad Solution Centre for the Western Cape Region, working with Graphisoft South Africa. Francois is an experienced ArchiCad user (2001) and a qualified Graphisoft Registered Consultant since ArchiCad 13 (2010). "MultiCad" also serves end users as an accredited Graphisoft Trainer & User Support Center in both the Western & Eastern Cape. "MultiCad" is a national Reseller in South Africa.
We are a growing team, committed to helping you to achieve the best results with your software and resources. We also offer BIM Consulting services to assist with Project planning & Template setup, Teamwork, Collaboration, Energy Evaluation and Visualization. MultiCad Design Solutions delivers products and services with relevant and effective solutions to professionals in Building Design, Construction and Management. Our "Solution Ecosystem" is defined as follows: MultiCad | MultiBIM
0 Comments
Your comment will be posted after it is approved.
Leave a Reply. |
About this Blog:
Through the articles on this blog we wish to share answers to user's questions, helpful information, tips-&-tricks, industry news and regular event updates with you. Archives
August 2015
Sponsor Advertisement
Categories
All
Copyright © 2011 MultiCad SC
Copyright © 2010 Graphisoft . Copyright © 2010 Abvent. Copyright © 2010 Maxon. Copyright © 2010 Strusoft. Copyright © 2010 Nomitech. . . unless stated otherwise. All rights reserved. |

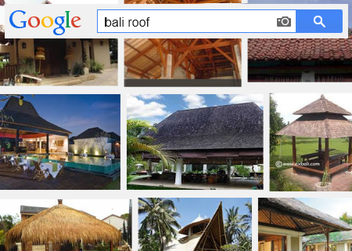
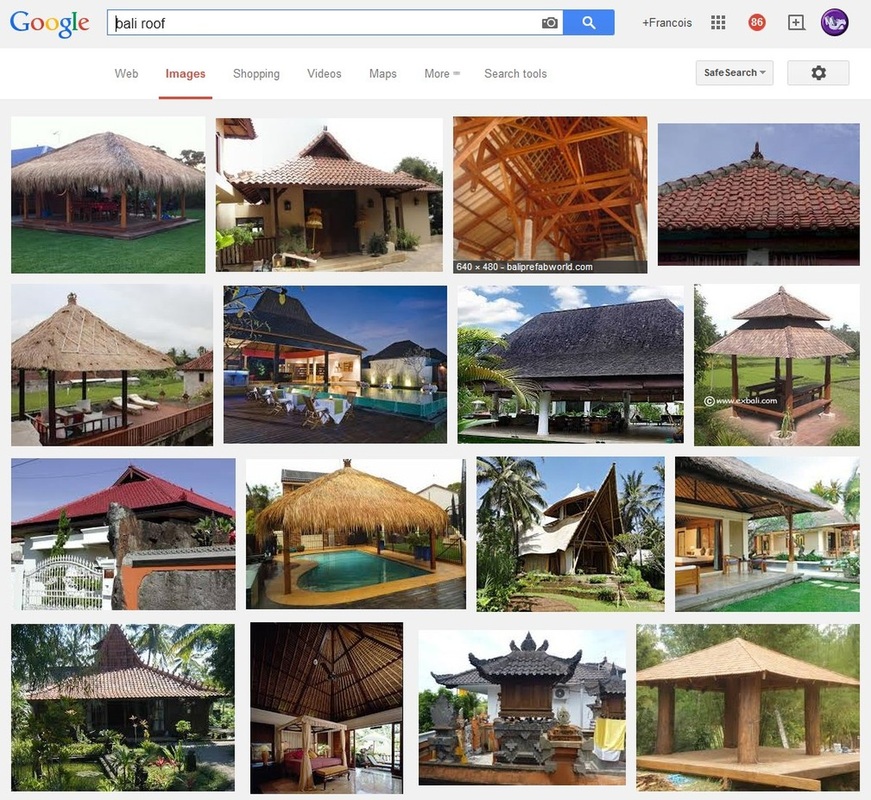
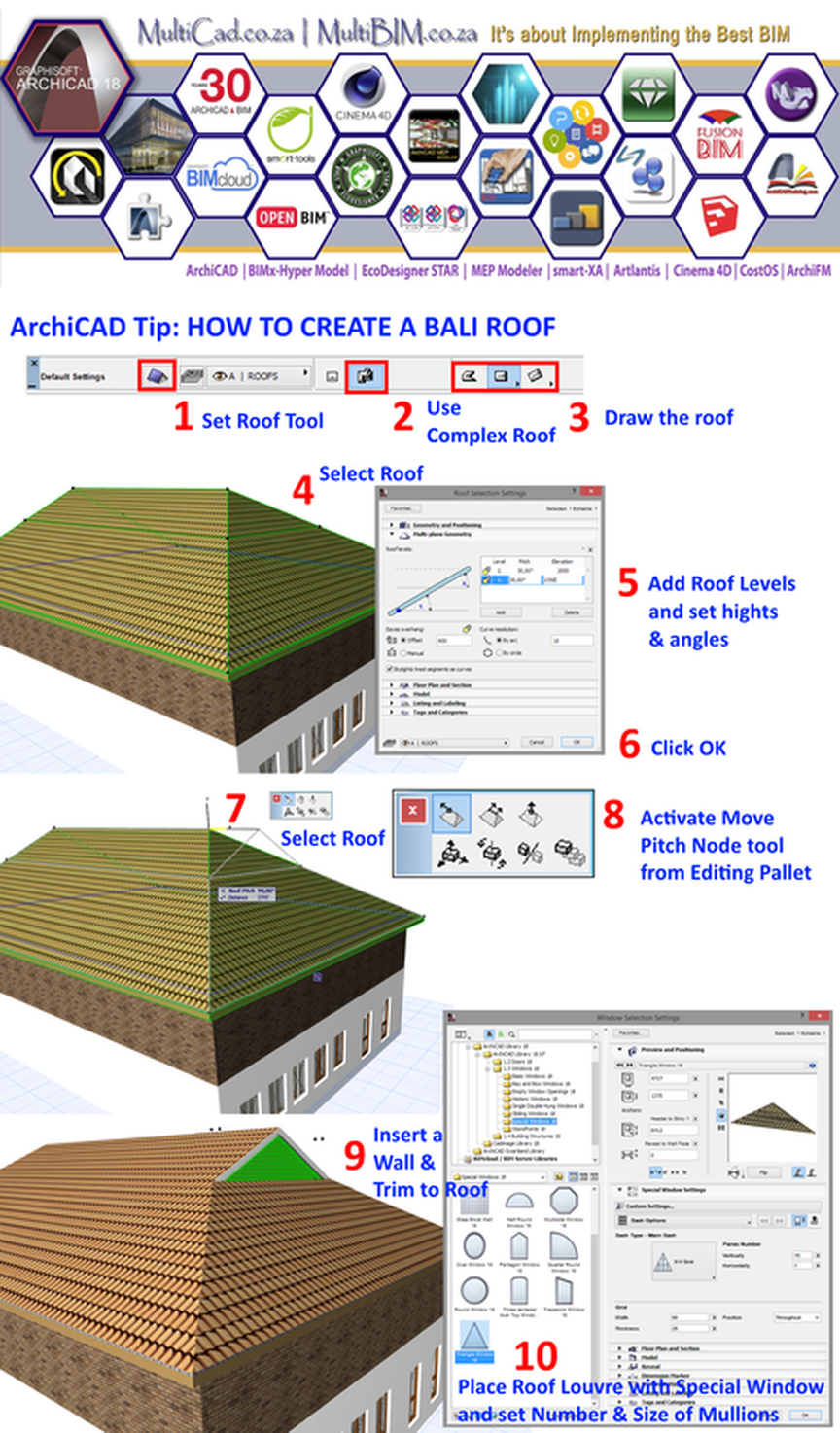
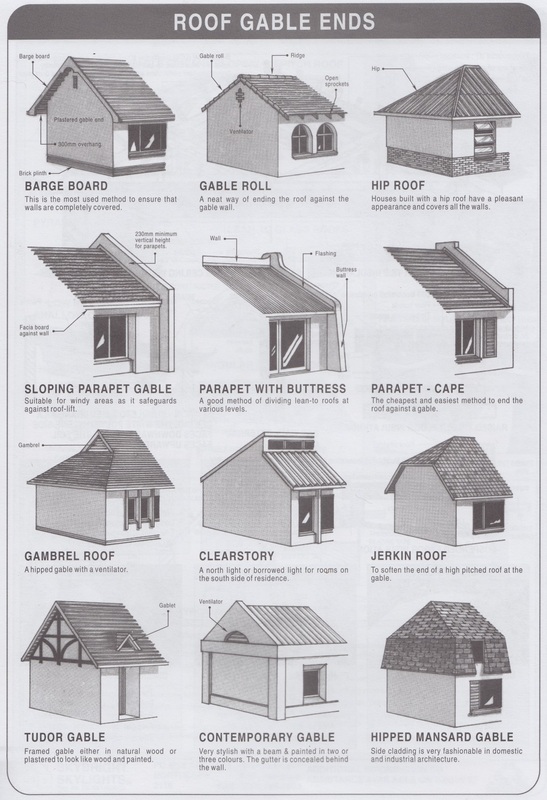
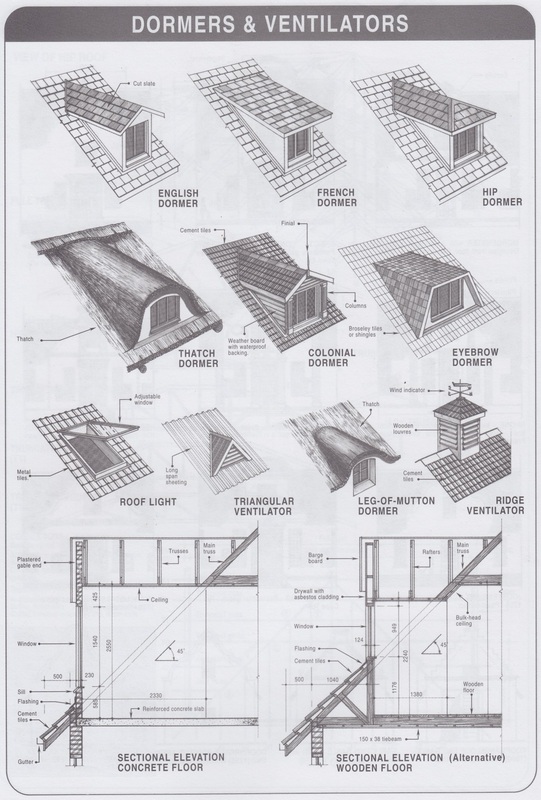
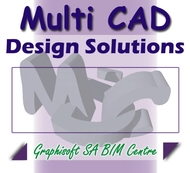
 RSS Feed
RSS Feed

