ArchiCAD TECH Tip - Show & re-align the Vectorial Fill (Hatch) in internal Elevations & Section drawingsso here's how to Show & re-align the Vectorial Fill (Hatch) in internal Elevations & Section drawings For this operation you will work with the following: 1. “Element Attributes” first to confugure (Options > Element Attributes > ???) a. the Fill Type b. the Surface settings c. the Building Material settings 2. the Wall settings (as example – or other model element like Roofs, Slabs, Beams, Columns, Shells, Morphs and Meshes) 3. the Section settings (as example – also applies to Elevation & Internal Elevation settings) 4. in the 3D Window go to Design Menu & use the > Align 3D Tecture > Set Origin command Step 1: Create or check that your project file has the Fill that you want for this surface Step 2: from the Surface settings, go to the Surface you want to use for the Wall (or other model element). Now assign the correct Vectorial Fill for this Surface as prepared before Step 3: in the Building Material setting now assign the correct Surface as prepared before Step 4: in the Wall setting now assign the correct Building Material as prepared before Step 5: in the Section settings - switch on the “Vectorial 3D Hatching” tick box (also applies to Elevation & Internal Elevation settings) Step 6: now open the 3D Window to view the model elements that you want to work with. Select the Wall (or other model element) end from the Design Menu & activate the > Align 3D Tecture > Set Origin command Step 7: with the cursor click at the required point where you want the Texture Origin to be Step 8: Whe you open the Section or Elevation you will see that the Vectorial 3D Hatching will also aligns to the same point About MultiCad Design SolutionsMultiCad Design Solutions CC. was founded at the end of 2010 by Francois Swanepoel as the local ArchiCad Solution Centre for the Western Cape Region, working with Graphisoft South Africa. Francois is an experienced ArchiCad user (2001) and a qualified Graphisoft Registered Consultant since ArchiCad 13 (2010). "MultiCad" also serves end users as an accredited Graphisoft Trainer & User Support Center in both the Western & Eastern Cape. "MultiCad" is a national Reseller in South Africa.
We are a growing team, committed to helping you to achieve the best results with your software and resources. We also offer BIM Consulting services to assist with Project planning & Template setup, Teamwork, Collaboration, Energy Evaluation and Visualization. MultiCad Design Solutions delivers products and services with relevant and effective solutions to professionals in Building Design, Construction and Management. Our "Solution Ecosystem" is defined as follows: MultiCad | MultiBIM | fusionBIM
2 Comments
Alts01
25/4/2017 09:50:21 pm
We have a composite wall, where the exterior surface is a panelled cladding, and the internal surface is a timber lining. How does the above technique work when the wall building material and associated fill is not relevant to the different surface textures?
Reply
26/4/2017 04:46:16 am
Hi "Alts01" thanks for visiting our site and your question.
Reply
Your comment will be posted after it is approved.
Leave a Reply. |
About this Blog:
Through the articles on this blog we wish to share answers to user's questions, helpful information, tips-&-tricks, industry news and regular event updates with you. Archives
August 2015
Sponsor Advertisement
Categories
All
Copyright © 2011 MultiCad SC
Copyright © 2010 Graphisoft . Copyright © 2010 Abvent. Copyright © 2010 Maxon. Copyright © 2010 Strusoft. Copyright © 2010 Nomitech. . . unless stated otherwise. All rights reserved. |

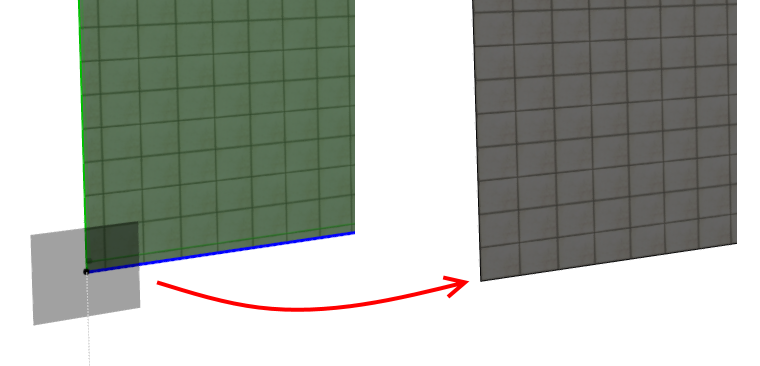
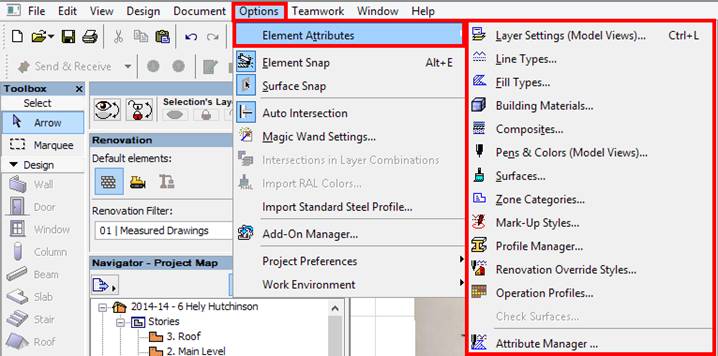
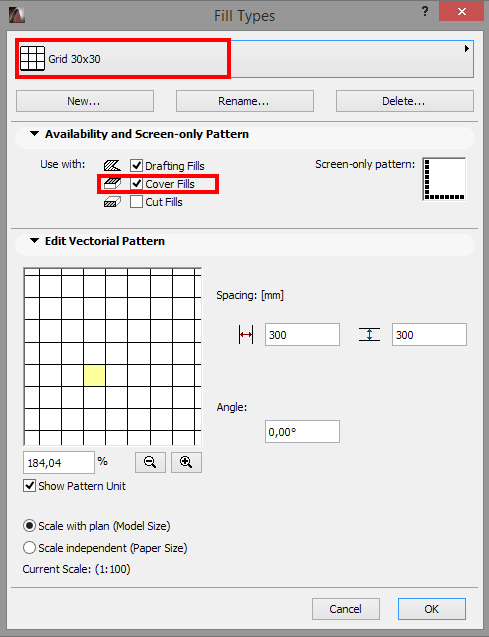
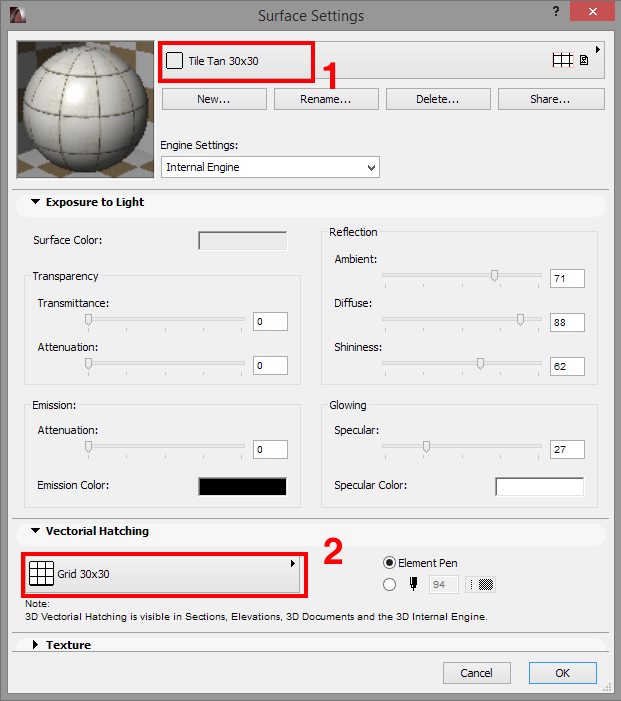
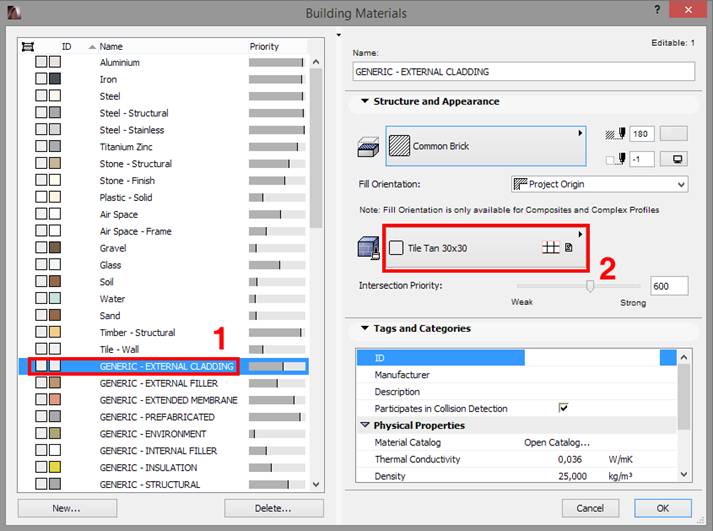
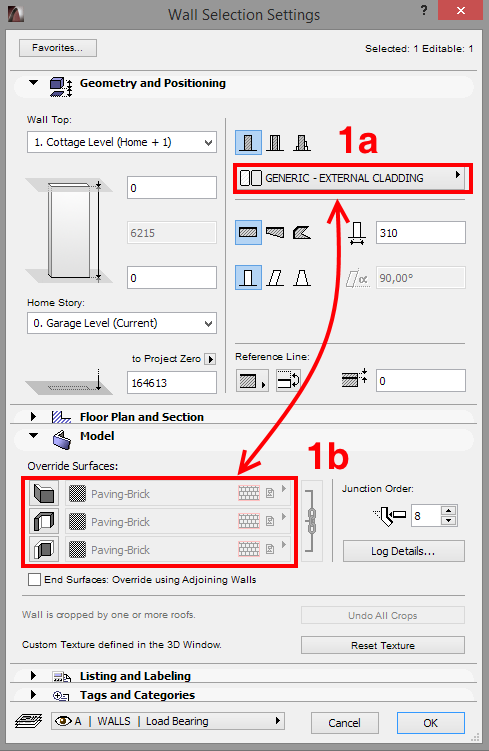
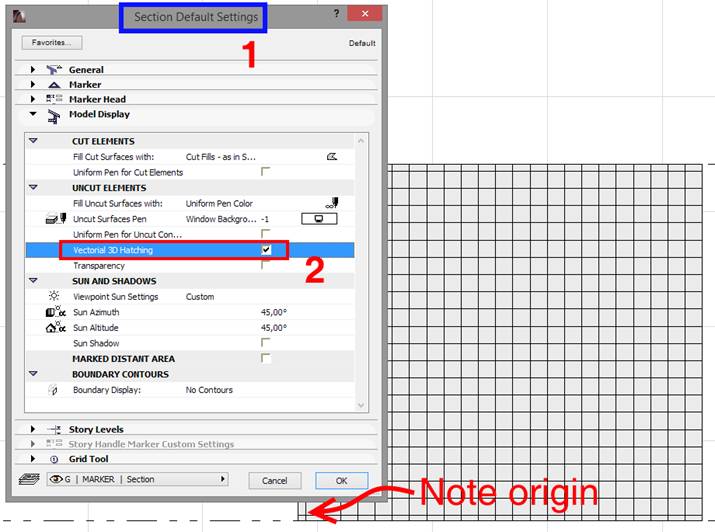
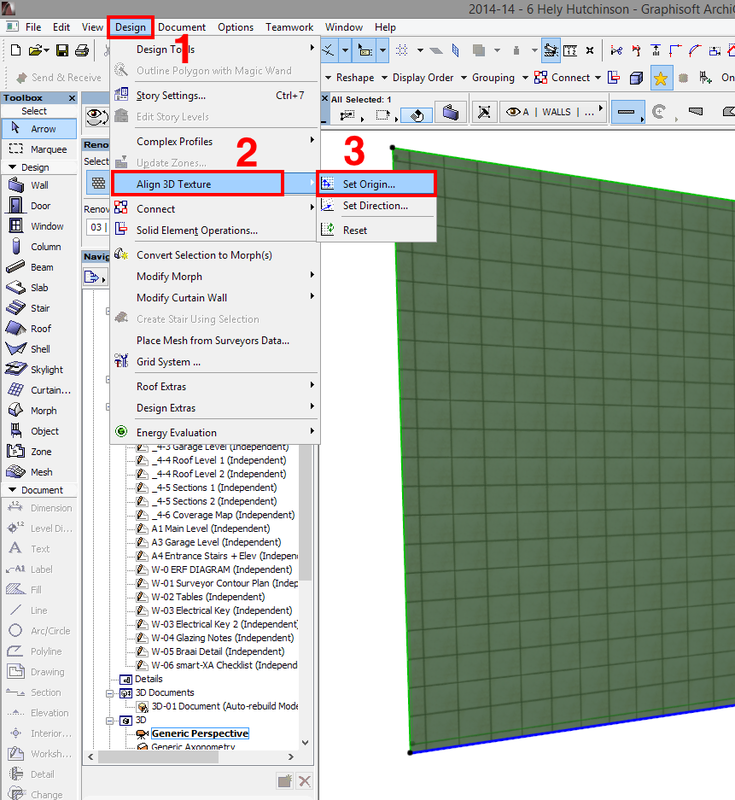
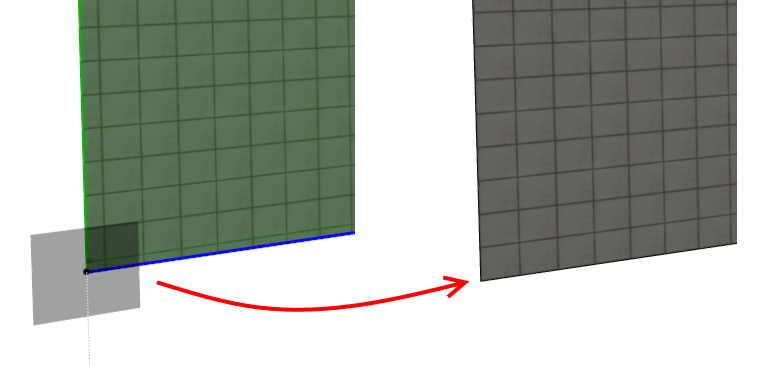
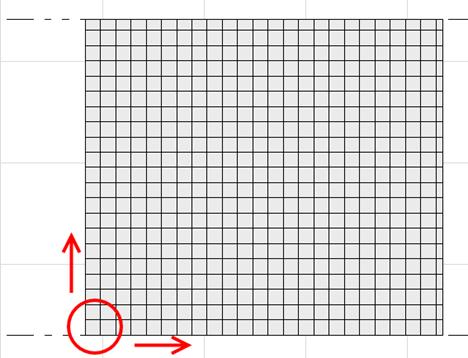
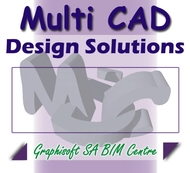
 RSS Feed
RSS Feed

