|
This sounds like a "mouth full" but here I want to show you how simple and very powerful this underutilized workflow in ArchiCad actually is. Document Index I. ArchiCad DWF Publishing Setup & Tools II. ArchiCad DWF Web Tools & communication III. Importing Mark-up / Redlining info from DWF Web files into ArchiCad In this document you will get a basic understanding of when & how to use the built in export function in ArchiCAD to generate .DWF files of your project. This set of exported documents can be used to share project info with clients, and project teams for info, collaboration and interaction. The receiver will not need any BIM or CAD software or relevant experience to view these documents and interact with them. They will only need a computer or device that has w web browser. Notes can be made on the documents, saved and sent back to the sender for implementation to the project as needed. I. ArchiCad DWF Publishing Setup & ToolsWhat is .DWF file format?Design Web Format (DWF) is a secure file format developed by Autodesk for the efficient distribution and communication of rich design data to anyone who needs to view, review, or print design files. There are several Viewer applications available with varying features & tools. What is Project Reviewer?Project Reviewer is a Java applet that lets you view DWF, JPG, GIF, and TXT files saved in ArchiCAD using the Project Publisher command. It also allows you to add Mark-up / Redline information to DWF files without having ArchiCAD installed on your computer. This Mark-up / Redline information can again be imported directly into your ArchiCAD Solo / Teamwork project in an instant. (This is particularly amazing if you notice that these tools & workflow has been available to ArchiCAD users at least since Version 7!) Note: It is important to note that ArchiCAD can only save 2D Views of your project out to .DWG file format. This means you can save plans, sections, elevations, detail drawings, lists, schedules, layout (title block with saved views), rendered images of a 3D view and 3D Document to the .DWF format and therefore not a live 3D Model. Navigator Areas Above is an example of a typical 3D Document or detail. “3D Documents” is a saved project view of the 3D window in ArchiCAD that has been available since ArchiCAD 12. These 3D views are "live” automatically updatable 3D Documents complete with dimensioning and annotation. How do you save your ArchiCAD drawings to .DWF file format?There are two ways to save the different views of your project to .DWF file format. Method 1: The first method is a simple “File/Save As” procedure from ArchiCAD’s “FILE Menu”.
This procedure have now saved this specific view / drawing in your project to the .DWF file format and you can e-mail it to the waiting recipient for review / comment. Method 2: The second method is by using ArchiCAD’s “PUBLISHER”. This method is a looks more tedious to set up, but it offers many benefits:
How do you save your ArchiCAD drawings to .DWF file format using ArchiCAD’s Publisher?
The “Organizer has two column windows:
Read the rest below. Building the list of drawings to be published in this “Publishing Set”:
4. Select all Saved Views, Lists & Layouts in the folders for this “Publishing Set” and change the “Format” setting in the drop-down list to .DWF. Settings for this “Publishing Set”:
7. Click on both “OK” buttons (5) of the settings screens to return to the “Organizer”. II. ArchiCad DWF Web Tools & communicationIn this second phase of the workflow, your client or colleague can now access your published drawings and comment on or give their feedback about aspects of your design or specifications for the project. The resulting .HTML file (DWF_Publish_Test.html) has a corresponding folder containing the project drawing data (DWF_Publish_Test) and the Project Reviewer data in a separate folder (Reviewer). Project Reviewer is a Java applet that lets you view DWF, JPG, GIF, and TXT files saved in ArchiCAD using the Project Publisher command. It also allows you to add Mark-up / Redline information to DWF files. This .HTML file can be opened in any web browser on any Operating System with a JAVA platform installed. NOTE: GET A FREE COPY of this document of 13 x A4 pages in it's complete form. Please complete the form below and I will gladly send you a PDF copy for easier reading and printing. Thank you for reading this blog and visiting my website. Get this complete FREE report / Tutorial here. We respect your privacy. MultiCad Design Solutions MAY NOT and will NOT sell or share your details to any 3rd Party. About MultiCad
MultiCad Design Solutions CC. was founded at the end of 2010 by Francois Swanepoel as the local ArchiCad Solution Centre for the Western Cape Region, working with Graphisoft South Africa. Francois is an experienced ArchiCad user (2001) and a qualified Graphisoft Registered Consultant since ArchiCad 13 (2010). "MultiCad" also serves end users as an accredited Graphisoft Trainer & User Support Center in both the Western & Eastern Cape. "MultiCad" is a national Reseller in South Africa. We are a growing team, committed to helping you to achieve the best results with your software and resources. We also offer BIM Consulting services to assist with Project planning & Template setup, Teamwork, Collaboration, Energy Evaluation and Visualization. MultiCad Design Solutions delivers products and services with relevant and effective solutions to professionals in Building Design, Construction and Management. Our "Solution Ecosystem" is defined as follows: MultiCad | MultiBIM | fusionBIM
3 Comments
11/10/2012 02:35:08 pm
Bloggers like you are very few on World Wide Web and I am happy to found you. It’s like finding a pearl in the sea, tough but fruitful. Best wishes and regards.
Reply
Abraham
15/1/2015 08:47:52 pm
Thanks a lot for the tutorial.
Reply
20/1/2015 08:37:39 am
Thank you for your comment Abraham
Reply
Your comment will be posted after it is approved.
Leave a Reply. |
About this Blog:
Through the articles on this blog we wish to share answers to user's questions, helpful information, tips-&-tricks, industry news and regular event updates with you. Archives
August 2015
Sponsor Advertisement
Categories
All
Copyright © 2011 MultiCad SC
Copyright © 2010 Graphisoft . Copyright © 2010 Abvent. Copyright © 2010 Maxon. Copyright © 2010 Strusoft. Copyright © 2010 Nomitech. . . unless stated otherwise. All rights reserved. |

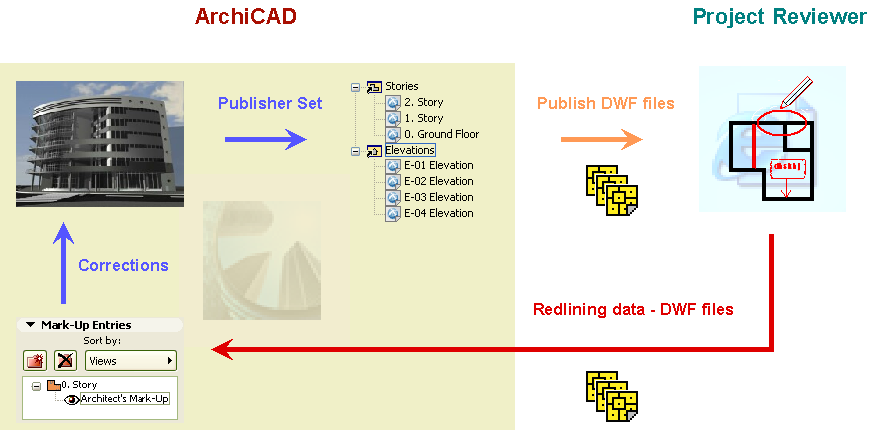
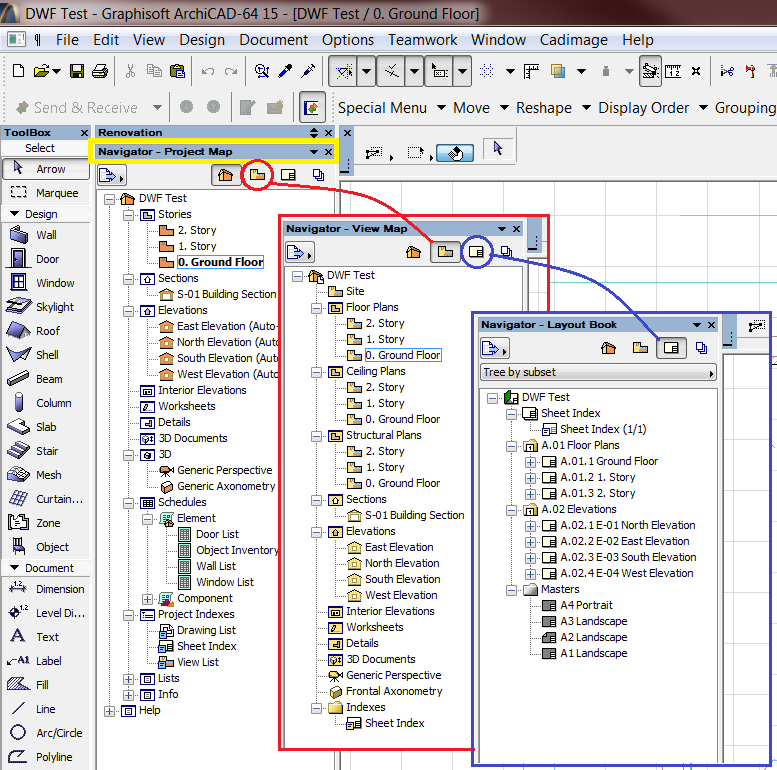
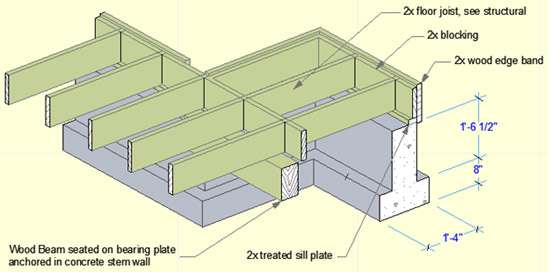
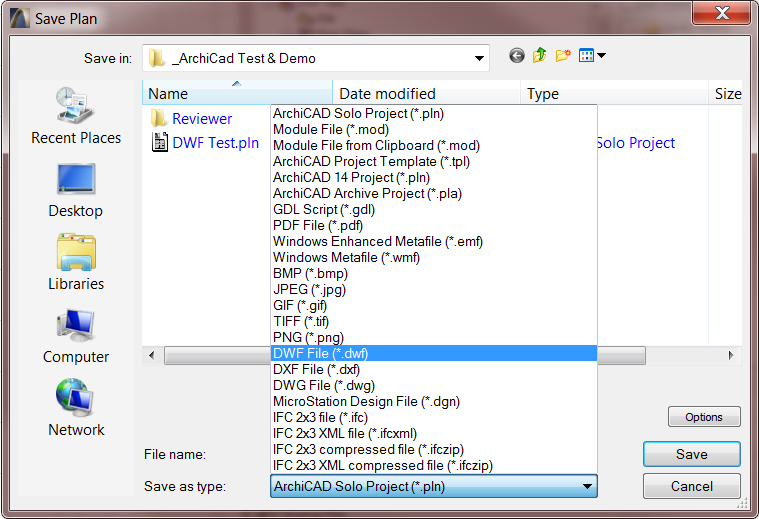
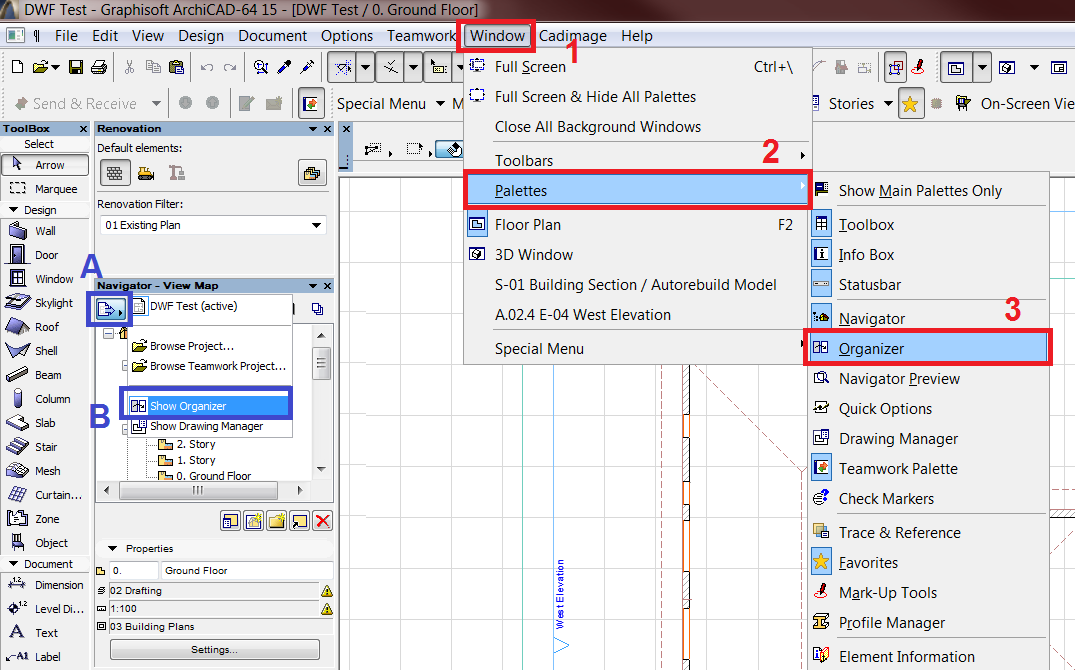
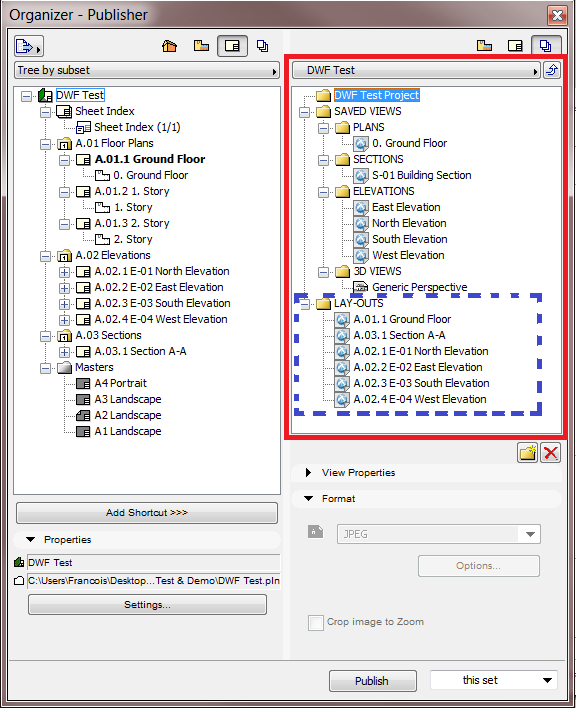
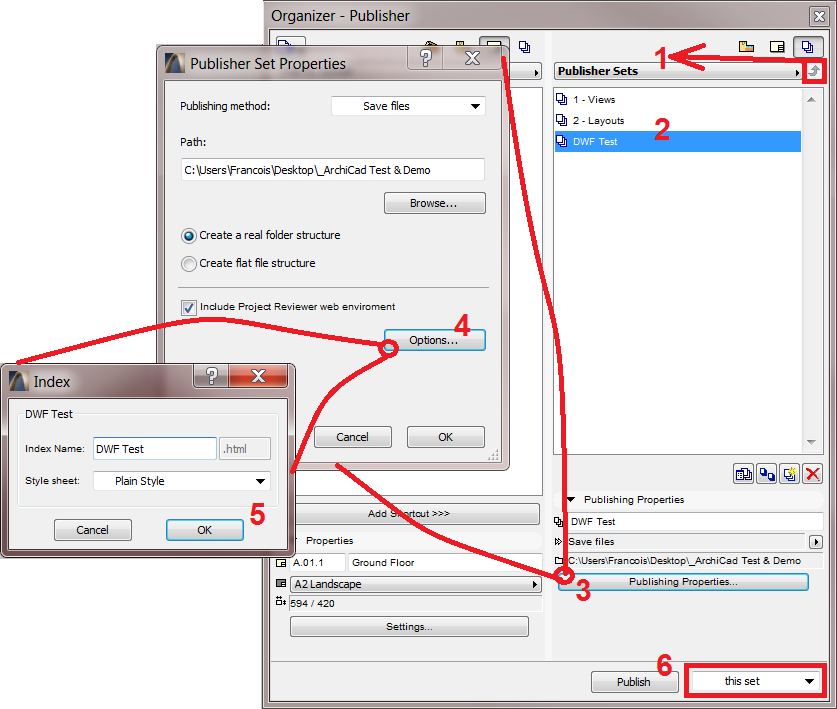
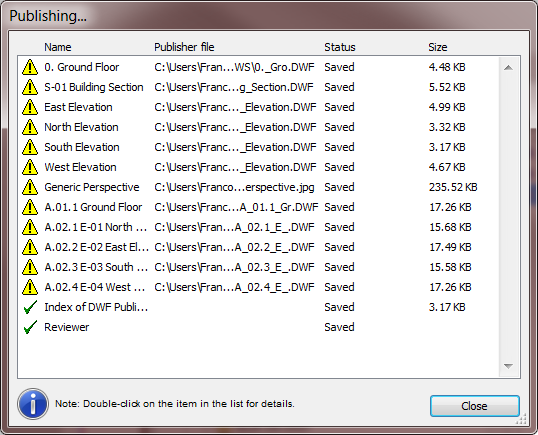
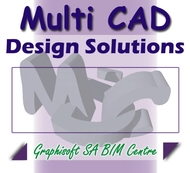
 RSS Feed
RSS Feed

