|
This sounds like a "mouth full" but here I want to show you how simple and very powerful this underutilized workflow in ArchiCad actually is. Document Index I. ArchiCad DWF Publishing Setup & Tools II. ArchiCad DWF Web Tools & communication III. Importing Mark-up / Redlining info from DWF Web files into ArchiCad In this document you will get a basic understanding of when & how to use the built in export function in ArchiCAD to generate .DWF files of your project. This set of exported documents can be used to share project info with clients, and project teams for info, collaboration and interaction. The receiver will not need any BIM or CAD software or relevant experience to view these documents and interact with them. They will only need a computer or device that has w web browser. Notes can be made on the documents, saved and sent back to the sender for implementation to the project as needed.
3 Comments
This is to help you Migrate your ArchiCad 7 project to ArchiCad 15. In a case like this the handling of a) Libraries, b) Modules, c) Linked External files & d) Attributes is curtail to the successful migration. With the instructions below you will open and save the project with the ArchiCAD 10 Packages and then open it in ArchiCAD 15
These steps will apply as example for a solo project with no linked modules or linked DWG / PDF / image files: 1. Download & install “ArchiCAD 10 Packages - open files from version 6.5 and ArchiCAD 7.0 Packages “ http://www.graphisoft.com/support/archicad/downloads/Fileconverter.html 2. Open the installed “ArchiCAD 10 “ and on the menu go to File/Open then Browse & select your ArchiCad 7 project Click OPEN 3. The Library Manager will open. Browse to the ArchiCad 7 Library on your computer / server and Add it to the library list Eskom and the Department of Energy have for the past 21 years rewarded excellence in the field of energy efficiency. Entries are open for the 2011 eta Awards!Go to: www.eta-awards.co.za to enter. Important dates to remember: - Call to entry: April 2011 - Entries close on: 5 August 2011 - 1st Judging session: 26 Aug 2011 - 2ndJudging session: 23 Sep 2011 - Gala banquet: 9 Nov 2011 See all the 2010 Eskom eta Award Winners here ============================================================================= Special award: BEKA/Osram: Moses Mabhida Stadium in Durban ============================================================================= BEKA was tasked to illuminate the arch that spans 408m over the length of the stadium, extending to a staggering 106m above the centre of the field. Given the inaccessibility of this lighting for maintenance and replacements, the solution had to be very unique. The other consideration was to provide a powerful and uniform white light. The solution was LED floodlighting in combination with the Osram Golden Dragon Plus LED chip to ensure uniform lighting. The result is a 26% saving in energy compared to the next most economic alternative and no maintenance for the life of the product. ============================================================================= Moses Mabhida Stadium Client: Durban Strategic Projects Lead Architect: Theunissen Jankowitz The Moses Mabhida Stadium in Durban, South Africa, forms a part of the South Africa Fifa 2010 World Cup facilities. This model was created in ArchiCAD for client coordination purposes. All project details were fully modeled, including doors and windows as per schedule and balustrading, roof edge, cat walk and other detailing. This work was kept up to date to construction detailing level throughout. . . . . . read more Click Here and you can see how tools like Graphisoft ArchiCad & EcoDesigner is used to deliver Sustainable Design Excellence Contact us here If you want to find out more about the Design Tools used in these projects. About MultiCad
MultiCad Design Solutions CC. was founded at the end of 2010 by Francois Swanepoel as the local ArchiCad Solution Centre for the Western Cape Region, working with Graphisoft South Africa. Francois is an experienced ArchiCad user (2001) and a qualified Graphisoft Registered Consultant since ArchiCad 13 (2010). "MultiCad" also serves end users as an accredited Graphisoft Trainer & User Support Center in both the Western & Eastern Cape. "MultiCad" is a national Reseller in South Africa. We are a growing team, committed to helping you to achieve the best results with your software and resources. We also offer BIM Consulting services to assist with Project planning & Template setup, Teamwork, Collaboration, Energy Evaluation and Visualization. MultiCad Design Solutions delivers products and services with relevant and effective solutions to professionals in Building Design, Construction and Management. Our "Solution Ecosystem" is defined as follows: MultiCad | MultiBIM | fusionBIM
While training new users and some times experienced users that might have learned the long way (self taught by trail-&-error), I find myself having to spend some time helping users to get this right: How should I use the pens & pensets in ArchiCad correctly?
|
About this Blog:
Through the articles on this blog we wish to share answers to user's questions, helpful information, tips-&-tricks, industry news and regular event updates with you. Archives
August 2015
Sponsor Advertisement
Categories
All
Copyright © 2011 MultiCad SC
Copyright © 2010 Graphisoft . Copyright © 2010 Abvent. Copyright © 2010 Maxon. Copyright © 2010 Strusoft. Copyright © 2010 Nomitech. . . unless stated otherwise. All rights reserved. |

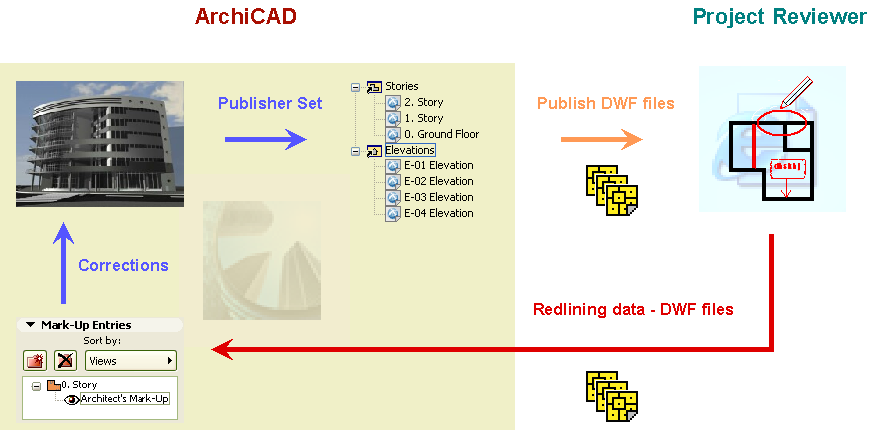
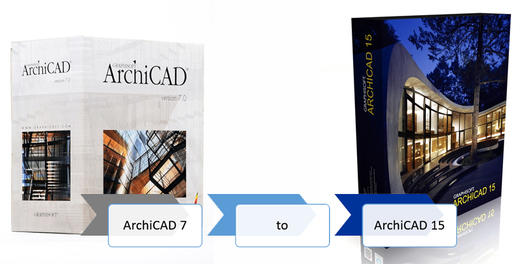





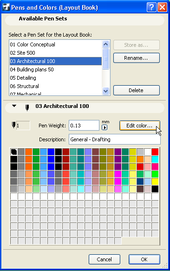
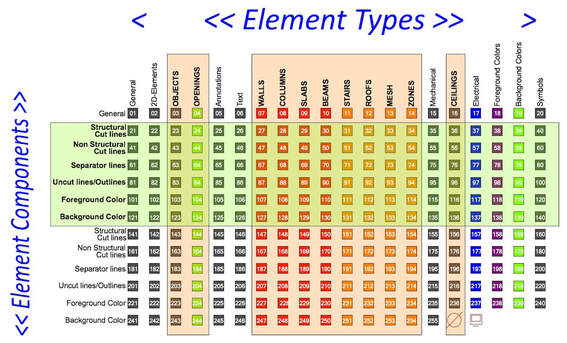
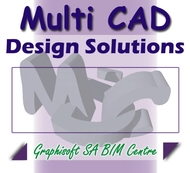
 RSS Feed
RSS Feed

